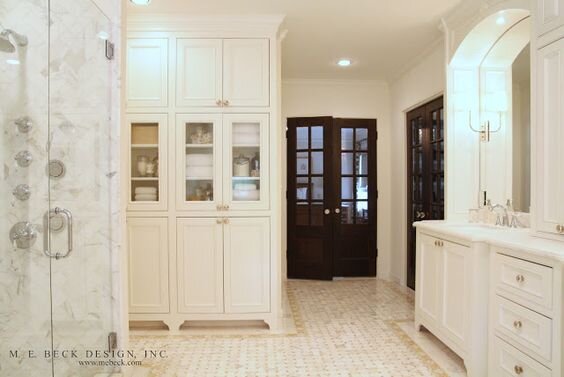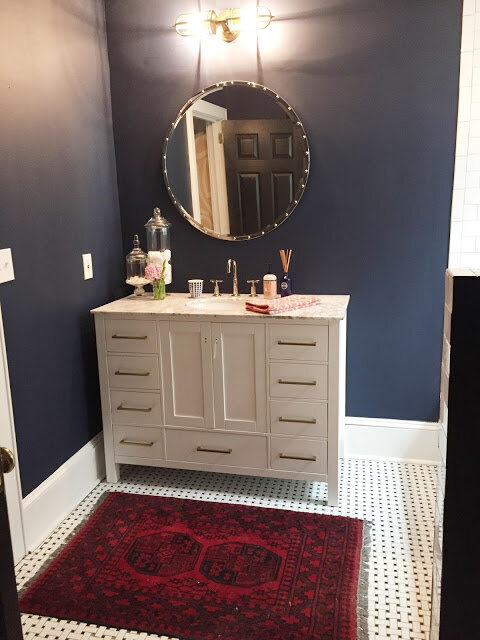Bathroom Reno Status Update
I have huge progress on the bathroom reno! I would say it's actually about 90% there? 75?
Everything is complete except for the glass for the shower door comes in Saturday, and the linen closet has yet to be built. Also, I still don't have the towel bars (and haven't even ordered them yet -- whoops). Otherwise, though, done!
As a refresher, this is what it used to look like. The tub was on a throne because they didn't want to have to break through several inches of concrete for the plumbing, so they took the cheap/easy way, which created all kinds of problems (mainly headaches to look at, but also danger when trying to get clean).
I talked about it in my last post, but I completely rearranged the entire layout of the bathroom. Even the entry door moved.
I ended up doing a standard tub/shower combo, because I like to take baths, and am not a "giant shower" person. I decided I wanted the part of the footprint that could be used for a huge modern shower to be instead used for a linen closet that will create lots of storage in this 1100 SF house. YES! Much better, in my opinion.
So, here is the new view when you walk into the new door! I moved the door because if I did, I could get a 48"w vanity instead of a 38" -- like I said, the more countertop/storage, the better! 48" is a great size and there is plenty of room for things when you are trying to get ready.
It's a dark/rainy day (all it does is rain in Atlanta now...), so it was really hard to get good pics, and I didn't bust out the fancy camera for this, so that'll have to wait until it's all said and done! for now, you get halfway-decent iPhone pics.
I surprised myself and the night before painting the room, I decided to go navy. Not sure what came over me, but I love it! I got the mirror from Homegoods, the vanity light from Lamps Plus, and the vanity (which includes cararra marble countertop) from Amazon. I love all of them. The light is hung about 4" too high, which yes, drives me nuts. They didn't ask me where I wanted it, and just assumed, and it's way high. I might move it, but have a lot on my plate right now, so it's on the back burner.
I ended up going with the white/black basket weave tile from Floor & Decor. I didn't do marble because it was going to be about $1800 for the entire floor and that came out way higher than I wanted, eeks. So, I went with the classic black and white version, and love it just as much. In fact, I think I like it better with the countertops also being marble. And it was about $200 for the entire bathroom... much better!
The place I decided to splurge was on the Kohler faucet. I have loved this faucet from their Purist series forever, and have used it with clients. It feels so nice to turn on and off, and the design just can't compare with other similar versions. I tried to make myself love a cheaper version, and I just couldn't do it.
The vanity came with brushed nickel pulls, which wasn't the look I wanted, so I replaced them with these brass ones from myknobs.com. It was really hard to find pulls this size- they are 6.25" spread and that's big! So, I had to do fairly modern pulls, but most everything in the bath is pretty traditional, so it's okay. The knobs for the doors will be in soon.
I did a mix of brass and silver tones. I wanted all the silver tones to be polished nickel, but I couldn't find a shower/tub faucet locally, so I had to do chrome. It was a good place to save a buck, and you don't really notice from a distance. I think that one was only around $125 from Home Depot, and it looks pretty good. I like mixing metals and you guys know I love brass, but I kept all the "permanent" elements (faucets, glass door hardware) silver toned, and all the ones that can easily be replaced (hardware/light fixture) in the silver tone family, since I think most people (aka future buyers after me) think that is a bit more standard.
I love the tub, which is clean lined and squared off - a bit more modern than your average tub. I got it at Home Depot, too. At the last minute, I decided to add penny tile to the background of the niche and it's a fun little addition :)
I know this view is a little lacking right now, but to the left here, is where the linen closet will be. I also got a new traditional looking low-flow toilet which I am very happy with. Also from Home Depot. Toilet paper for days. haha. This is also where the old tub used to be! It's hard to get a photo from the vantage point that it used to be, because the door moved.
This is the kind of look I'm going to go for with the linen closet. Probably will look like a combo of built-in and standalone furniture.
Mine will have doors, and most likely no drawers. It will need to hold a lot and act like a normal closet
That's it for now, I guess! Wish me luck with the rest...











